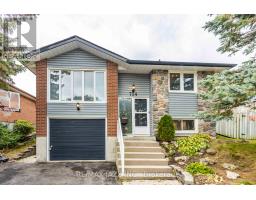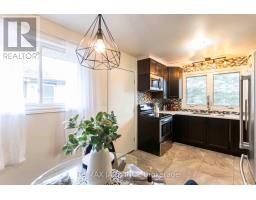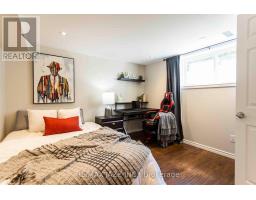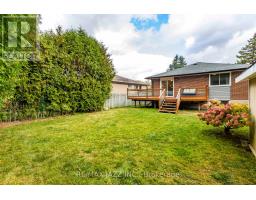4 Bedroom
2 Bathroom
Raised Bungalow
Central Air Conditioning
Forced Air
$760,000
Welcome home to this beautiful raised bungalow in the sought-after Centennial area! This stunning 3+1 bedroom home features large windows for ample natural light, hardwood floors and is freshly painted. The gorgeous main floor features a walk-out from both kitchen and primary bedroom to wrap-around deck where you can enjoy the fully fenced and private backyard. The basement has been professionally renovated (2021) to include a fully functional home salon (which could easily be converted to a second kitchen), 3 pc washroom, living room and bedroom. Separate entrance to basement, and garage has been insulated for workshop area! Gas BBQ line run onto deck for amazing BBQ experience, and gas line has been installed for future gas stove hook up. Close to all amenities you will need, 401 and schools, this home has it all!**** EXTRAS **** On demand owned hot water tank! (id:33798)
Property Details
|
MLS® Number
|
E7212520 |
|
Property Type
|
Single Family |
|
Community Name
|
Centennial |
|
Amenities Near By
|
Park, Place Of Worship, Public Transit, Schools |
|
Parking Space Total
|
3 |
Building
|
Bathroom Total
|
2 |
|
Bedrooms Above Ground
|
3 |
|
Bedrooms Below Ground
|
1 |
|
Bedrooms Total
|
4 |
|
Architectural Style
|
Raised Bungalow |
|
Basement Development
|
Finished |
|
Basement Features
|
Separate Entrance |
|
Basement Type
|
N/a (finished) |
|
Construction Style Attachment
|
Detached |
|
Cooling Type
|
Central Air Conditioning |
|
Exterior Finish
|
Brick, Vinyl Siding |
|
Heating Fuel
|
Natural Gas |
|
Heating Type
|
Forced Air |
|
Stories Total
|
1 |
|
Type
|
House |
Parking
Land
|
Acreage
|
No |
|
Land Amenities
|
Park, Place Of Worship, Public Transit, Schools |
|
Size Irregular
|
43.49 X 115 Ft |
|
Size Total Text
|
43.49 X 115 Ft |
Rooms
| Level |
Type |
Length |
Width |
Dimensions |
|
Basement |
Other |
4.54 m |
2.76 m |
4.54 m x 2.76 m |
|
Basement |
Living Room |
4.67 m |
3.39 m |
4.67 m x 3.39 m |
|
Basement |
Bedroom |
3.4 m |
3.38 m |
3.4 m x 3.38 m |
|
Main Level |
Living Room |
3.51 m |
5.12 m |
3.51 m x 5.12 m |
|
Main Level |
Kitchen |
4.87 m |
2.87 m |
4.87 m x 2.87 m |
|
Main Level |
Dining Room |
3.51 m |
5.12 m |
3.51 m x 5.12 m |
|
Main Level |
Primary Bedroom |
3.75 m |
3.14 m |
3.75 m x 3.14 m |
|
Main Level |
Bedroom 2 |
4.53 m |
2.68 m |
4.53 m x 2.68 m |
|
Main Level |
Bedroom 3 |
2.79 m |
2.31 m |
2.79 m x 2.31 m |
Utilities
|
Sewer
|
Installed |
|
Natural Gas
|
Installed |
|
Electricity
|
Installed |
|
Cable
|
Installed |
https://www.realtor.ca/real-estate/26166348/754-central-park-blvd-n-oshawa-centennial











































































