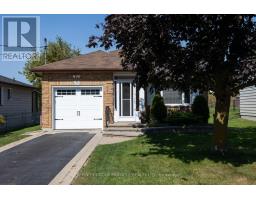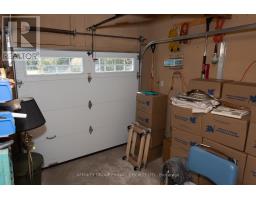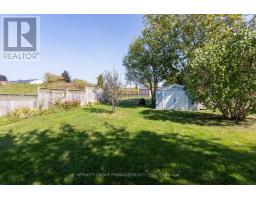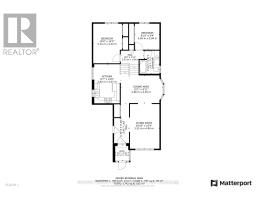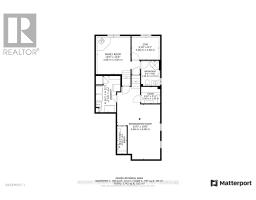705-741-9193
jhill@cbelectricrealty.ca
52 Parkside Dr Kawartha Lakes, Ontario K9V 5Y1
3 Bedroom
2 Bathroom
Fireplace
Baseboard Heaters
$565,900
Spacious Home In Child-Friendly Community Next To The Park. This Move-In Ready home, Features 3 Bedrooms + 2 Bathrooms, Open Concept Dining/Living, Large Eat-In Kitchen With Walk-Out To A Large Deck and fenced yard. Family Room With Propane Fireplace And Extra Room In The Basement For Entertainment, Office and lots of Storage. (id:33798)
Property Details
| MLS® Number | X7216202 |
| Property Type | Single Family |
| Community Name | Lindsay |
| Amenities Near By | Hospital, Place Of Worship, Schools |
| Parking Space Total | 3 |
Building
| Bathroom Total | 2 |
| Bedrooms Above Ground | 2 |
| Bedrooms Below Ground | 1 |
| Bedrooms Total | 3 |
| Basement Development | Finished |
| Basement Type | N/a (finished) |
| Construction Style Attachment | Detached |
| Construction Style Split Level | Backsplit |
| Exterior Finish | Brick, Vinyl Siding |
| Fireplace Present | Yes |
| Heating Fuel | Electric |
| Heating Type | Baseboard Heaters |
| Type | House |
Parking
| Attached Garage |
Land
| Acreage | No |
| Land Amenities | Hospital, Place Of Worship, Schools |
| Size Irregular | 50.19 X 130.19 Ft |
| Size Total Text | 50.19 X 130.19 Ft |
Rooms
| Level | Type | Length | Width | Dimensions |
|---|---|---|---|---|
| Second Level | Primary Bedroom | 4.29 m | 3.14 m | 4.29 m x 3.14 m |
| Second Level | Bedroom 2 | 2.73 m | 2.87 m | 2.73 m x 2.87 m |
| Second Level | Bathroom | 2.53 m | 2.23 m | 2.53 m x 2.23 m |
| Basement | Recreational, Games Room | 5.99 m | 4.66 m | 5.99 m x 4.66 m |
| Basement | Laundry Room | 4 m | 2.21 m | 4 m x 2.21 m |
| Lower Level | Family Room | 3.71 m | 4.06 m | 3.71 m x 4.06 m |
| Lower Level | Bedroom 3 | 2.5 m | 3.17 m | 2.5 m x 3.17 m |
| Lower Level | Bathroom | 2.65 m | 2.01 m | 2.65 m x 2.01 m |
| Main Level | Foyer | 2.67 m | 1.62 m | 2.67 m x 1.62 m |
| Main Level | Living Room | 4.8 m | 3.17 m | 4.8 m x 3.17 m |
| Main Level | Dining Room | 4.59 m | 3 m | 4.59 m x 3 m |
| Main Level | Kitchen | 4.25 m | 2.77 m | 4.25 m x 2.77 m |
Utilities
| Sewer | Installed |
| Electricity | Installed |
| Cable | Installed |
https://www.realtor.ca/real-estate/26171605/52-parkside-dr-kawartha-lakes-lindsay
Interested?
Contact us for more information









































