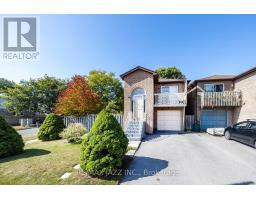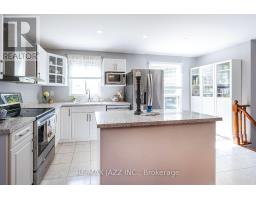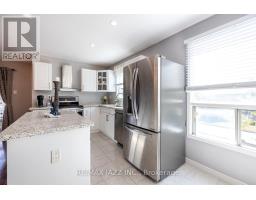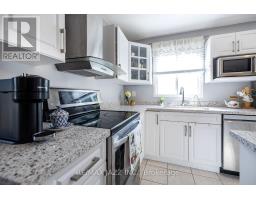3 Bedroom
2 Bathroom
Fireplace
Central Air Conditioning
Forced Air
$799,900
Offers anytime! Beautifully updated 4 level backsplit situated on a corner lot near the Courtice/Oshawa border. Close to public transit, restaurants, grocery stores, medical center, plazas, lcbo, trails, parks and all other amenities. Main level features a renovated kitchen with center island, pot lights, ceramic flooring and ample cupboard and counter space. Large living area/dining area with hardwood floors and a sliding glass walkout to deck. Upper level with spacious primary bedroom with his/her closets & laminate flooring; spacious second bedroom with double closet & laminate flooring & a renovated 3 pc washroom. Lower level consists of a third bedroom/office with laminate flooring, a large closet and an above grade window. There is also a spacious family room with gas fireplace, laminate flooring and a walkout to the fully fenced rear yard as well as a convenient, recently renovated 3 pc washroom. Basement level has laundry area, lots of storage and door to the garage. ** This is a linked property.** **** EXTRAS **** Roof re-shingled June 2022, washrooms renovated January 2017, kitchen renovated January 2017, flooring installed January 2017, central air installed 2017, furnace and duct work installed 2017. (id:33798)
Property Details
|
MLS® Number
|
E7222664 |
|
Property Type
|
Single Family |
|
Community Name
|
Courtice |
|
Amenities Near By
|
Park, Public Transit |
|
Parking Space Total
|
3 |
Building
|
Bathroom Total
|
2 |
|
Bedrooms Above Ground
|
3 |
|
Bedrooms Total
|
3 |
|
Basement Development
|
Finished |
|
Basement Type
|
N/a (finished) |
|
Construction Style Attachment
|
Detached |
|
Construction Style Split Level
|
Backsplit |
|
Cooling Type
|
Central Air Conditioning |
|
Exterior Finish
|
Aluminum Siding, Brick |
|
Fireplace Present
|
Yes |
|
Heating Fuel
|
Natural Gas |
|
Heating Type
|
Forced Air |
|
Type
|
House |
Parking
Land
|
Acreage
|
No |
|
Land Amenities
|
Park, Public Transit |
|
Size Irregular
|
40.68 X 91.13 Ft ; 40.73 Ft.(rear),101.82 Ft.(north) Mpac |
|
Size Total Text
|
40.68 X 91.13 Ft ; 40.73 Ft.(rear),101.82 Ft.(north) Mpac |
Rooms
| Level |
Type |
Length |
Width |
Dimensions |
|
Basement |
Laundry Room |
4.54 m |
2.46 m |
4.54 m x 2.46 m |
|
Lower Level |
Bedroom 3 |
4.27 m |
2.42 m |
4.27 m x 2.42 m |
|
Lower Level |
Family Room |
6.03 m |
3.82 m |
6.03 m x 3.82 m |
|
Main Level |
Kitchen |
5.08 m |
2.38 m |
5.08 m x 2.38 m |
|
Main Level |
Living Room |
6.37 m |
2.97 m |
6.37 m x 2.97 m |
|
Upper Level |
Primary Bedroom |
3.46 m |
4.79 m |
3.46 m x 4.79 m |
|
Upper Level |
Bedroom 2 |
2.45 m |
2.76 m |
2.45 m x 2.76 m |
https://www.realtor.ca/real-estate/26179200/39-empire-cres-clarington-courtice















































































