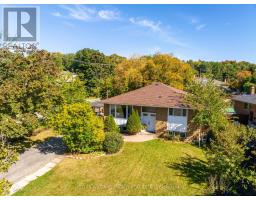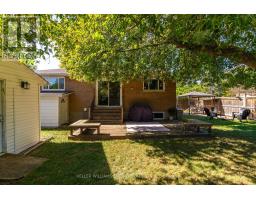4 Bedroom
2 Bathroom
Raised Bungalow
Central Air Conditioning
Forced Air
$859,900
Rare Opportunity To Own A Legal Duplex In A Beautiful, Mature Neighbourhood & Sitting On A Large, Private, Corner Lot! Both Units Are Extremely Spacious & Scream 'Pride Of Ownership'! Main Level Features Combined Living/Dining W/ Tons Of Natural Light, Beautifully Renovated Kitchen W/ New Cabinetry, Quartz Countertops, Backsplash & S/S Appliances, 3 Bedrooms, 5 Pc Bath, W/O To Oversized, Private Yard, Separate Laundry & New Light Fixtures. Lower Level Features Separate Entrance, A Beautiful Updated Kitchen W/ New Vinyl Plank Tile, New Cabinetry, Countertops, Sink & Hardware, Overlooking The Huge Living Room W/ Pot Lights & Windows. Massive Bedroom Could Be Converted To Two Bedrooms! Convenient Separate Laundry/Utility Room & Beautiful 4 Pc Bath. Large, Fully Fenced Yard W/ Mature Trees, Large Deck & Shed W/ Hydro! Driveway W/ 4 Car Parking & Separate Side Driveway W/ 5th Spot. Close To Shopping, Schools, Parks, Transit & 401! Vacant Possession On Closing. Offers Welcome Any Time!**** EXTRAS **** New Interior Door Between Units (2023), Both Kitchen Renos/Upgrades (2021), Two New S/S Fridges (2023), New Main Level Laminate Floor (2021), New Lower Level Vinyl Floor In Kitchen/Entry (2021), New Lower Level Dryer (2023) (id:33798)
Property Details
|
MLS® Number
|
E7211294 |
|
Property Type
|
Single Family |
|
Community Name
|
Donevan |
|
Parking Space Total
|
5 |
Building
|
Bathroom Total
|
2 |
|
Bedrooms Above Ground
|
3 |
|
Bedrooms Below Ground
|
1 |
|
Bedrooms Total
|
4 |
|
Architectural Style
|
Raised Bungalow |
|
Basement Development
|
Finished |
|
Basement Features
|
Separate Entrance |
|
Basement Type
|
N/a (finished) |
|
Construction Style Attachment
|
Detached |
|
Cooling Type
|
Central Air Conditioning |
|
Exterior Finish
|
Brick |
|
Heating Fuel
|
Natural Gas |
|
Heating Type
|
Forced Air |
|
Stories Total
|
1 |
|
Type
|
House |
Land
|
Acreage
|
No |
|
Size Irregular
|
70.06 X 111.22 Ft ; Irregular |
|
Size Total Text
|
70.06 X 111.22 Ft ; Irregular |
Rooms
| Level |
Type |
Length |
Width |
Dimensions |
|
Lower Level |
Living Room |
6.35 m |
4.57 m |
6.35 m x 4.57 m |
|
Lower Level |
Kitchen |
3.57 m |
4.56 m |
3.57 m x 4.56 m |
|
Lower Level |
Bedroom 4 |
5.05 m |
3.82 m |
5.05 m x 3.82 m |
|
Lower Level |
Utility Room |
2.85 m |
2.17 m |
2.85 m x 2.17 m |
|
Main Level |
Living Room |
3.89 m |
5.07 m |
3.89 m x 5.07 m |
|
Main Level |
Dining Room |
3.89 m |
5.07 m |
3.89 m x 5.07 m |
|
Main Level |
Kitchen |
3.49 m |
3.46 m |
3.49 m x 3.46 m |
|
Main Level |
Primary Bedroom |
2.97 m |
4.58 m |
2.97 m x 4.58 m |
|
Main Level |
Bedroom 2 |
2.84 m |
4.59 m |
2.84 m x 4.59 m |
|
Main Level |
Bedroom 3 |
2.62 m |
3.6 m |
2.62 m x 3.6 m |
Utilities
|
Sewer
|
Installed |
|
Natural Gas
|
Installed |
|
Electricity
|
Installed |
|
Cable
|
Available |
https://www.realtor.ca/real-estate/26165328/187-keewatin-st-s-oshawa-donevan











































































