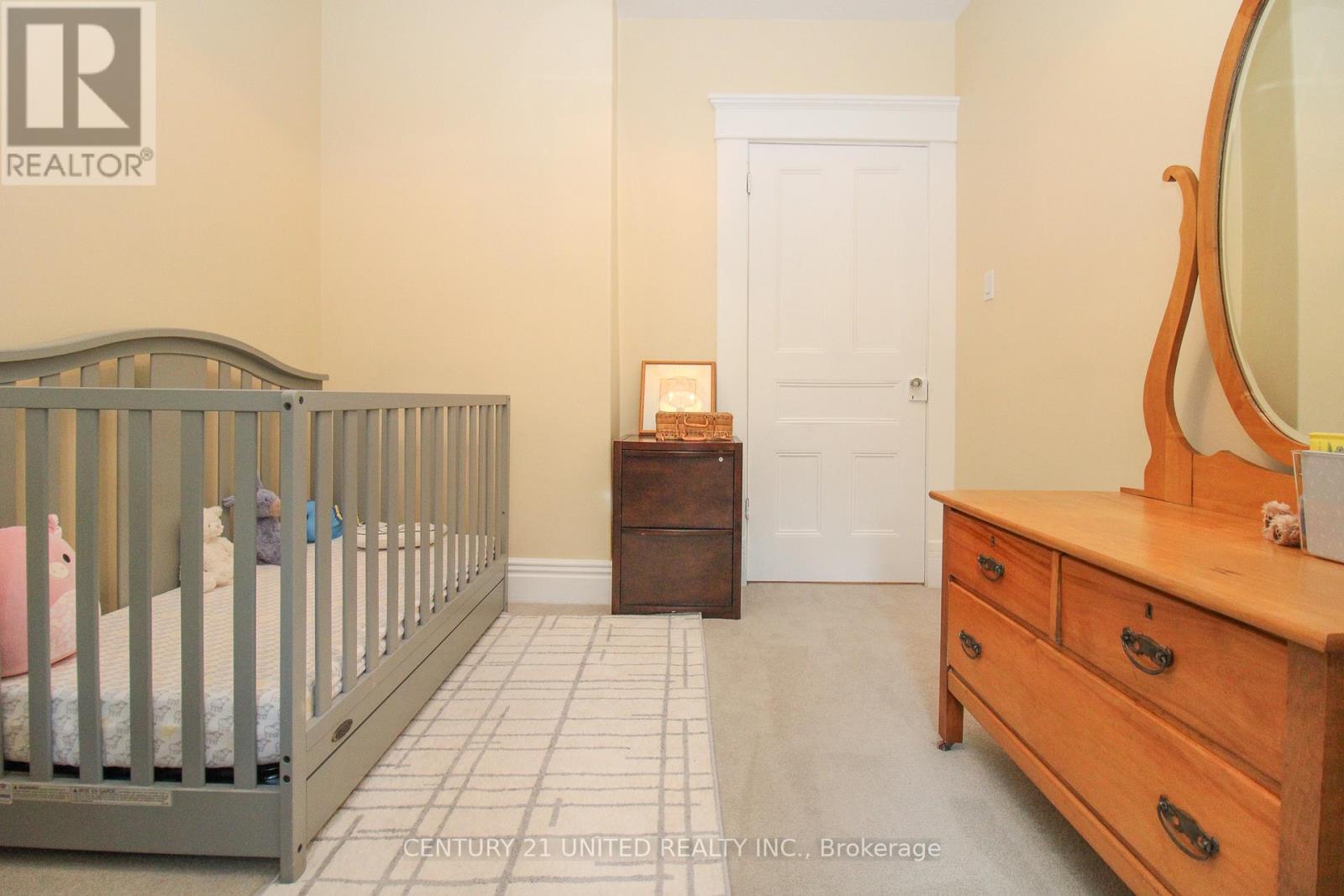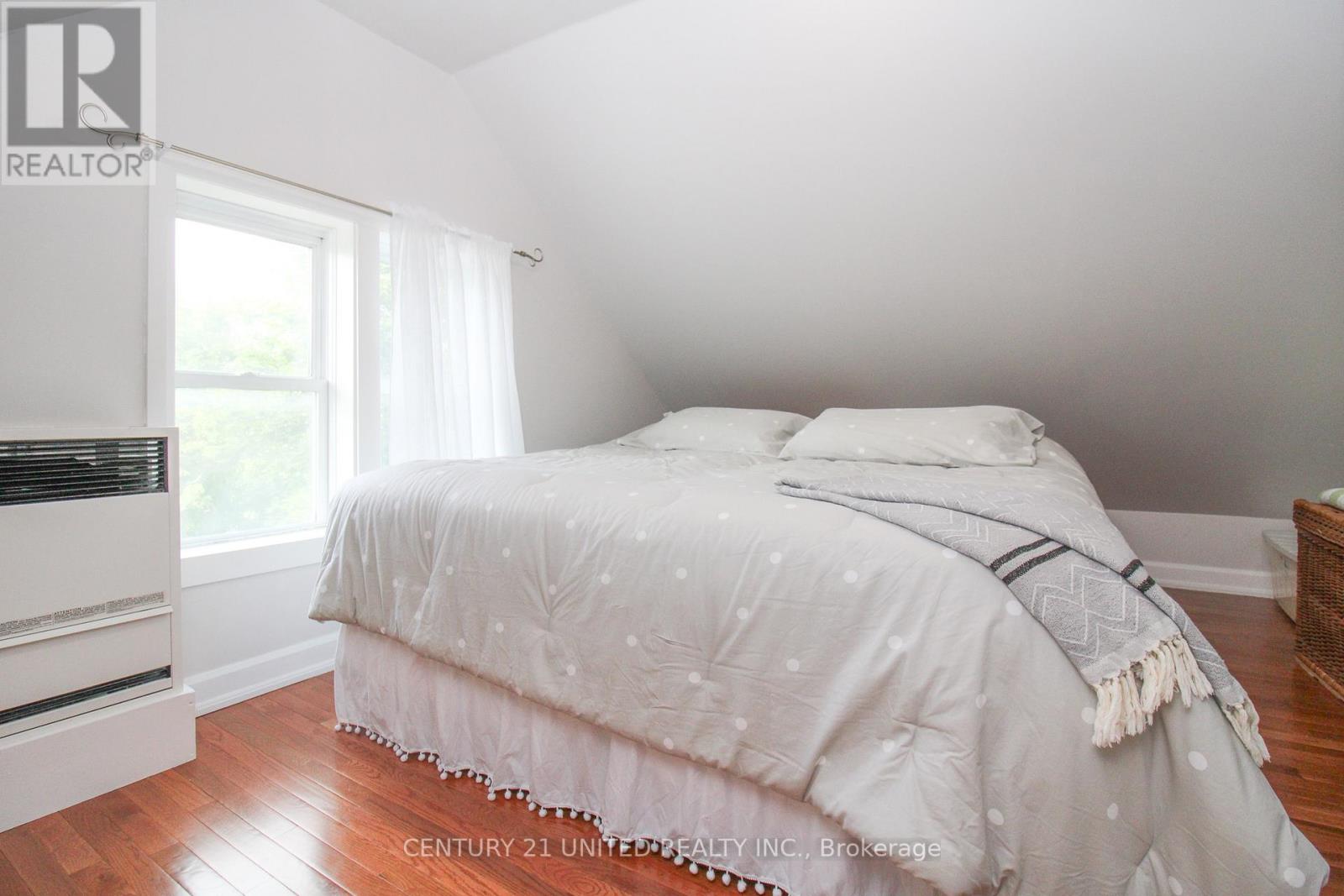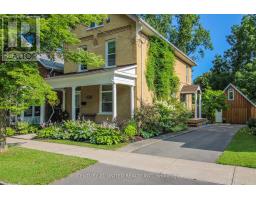5 Bedroom
3 Bathroom
Central Air Conditioning
Forced Air
$849,900
This meticulously maintained 2.5-storey gem is a testament to classic charm meeting modern convenience in beautiful East City. Deep lot featuring a detached garage equipped with a hoist system, gas heating and electricity. Additionally, you'll find a convenient garden shed and a deck adorned with a gazebo and fire bowl. The main floor boasts a new kitchen and a 3-piece bath that adds convenience and modern fair. The living room retains its original character and charm, creating a warm and welcoming atmosphere for cozy evenings. The second floor offers four bedrooms and a beautifully updated bathroom adding a touch of luxury. The attic space has been transformed into a versatile area, featuring a bedroom, den, and another modern 3-piece bath. Location is key, and this property places you just two blocks away from the serene beauty of Little Lake/Rogers Cove, a public boat launch, and the historic Liftlocks. All amenities, highway access and downtown are within easy reach. (id:33798)
Property Details
|
MLS® Number
|
X7215124 |
|
Property Type
|
Single Family |
|
Community Name
|
Ashburnham |
|
Amenities Near By
|
Beach, Park, Place Of Worship, Public Transit |
|
Parking Space Total
|
4 |
Building
|
Bathroom Total
|
3 |
|
Bedrooms Above Ground
|
5 |
|
Bedrooms Total
|
5 |
|
Basement Development
|
Unfinished |
|
Basement Type
|
Full (unfinished) |
|
Construction Style Attachment
|
Detached |
|
Cooling Type
|
Central Air Conditioning |
|
Exterior Finish
|
Brick |
|
Heating Fuel
|
Natural Gas |
|
Heating Type
|
Forced Air |
|
Stories Total
|
3 |
|
Type
|
House |
Parking
Land
|
Acreage
|
No |
|
Land Amenities
|
Beach, Park, Place Of Worship, Public Transit |
|
Size Irregular
|
46.23 Ft |
|
Size Total Text
|
46.23 Ft |
Rooms
| Level |
Type |
Length |
Width |
Dimensions |
|
Second Level |
Bedroom |
2.77 m |
2.21 m |
2.77 m x 2.21 m |
|
Second Level |
Bedroom |
2.97 m |
3.45 m |
2.97 m x 3.45 m |
|
Second Level |
Bedroom |
3.61 m |
2.9 m |
3.61 m x 2.9 m |
|
Second Level |
Primary Bedroom |
3.61 m |
3.28 m |
3.61 m x 3.28 m |
|
Third Level |
Bedroom |
1.5 m |
2.77 m |
1.5 m x 2.77 m |
|
Third Level |
Recreational, Games Room |
5.49 m |
7.7 m |
5.49 m x 7.7 m |
|
Third Level |
Other |
1.5 m |
1.04 m |
1.5 m x 1.04 m |
|
Basement |
Other |
5.59 m |
11.38 m |
5.59 m x 11.38 m |
|
Main Level |
Dining Room |
4.42 m |
3.68 m |
4.42 m x 3.68 m |
|
Main Level |
Foyer |
1.98 m |
4.67 m |
1.98 m x 4.67 m |
|
Main Level |
Kitchen |
4.9 m |
3.68 m |
4.9 m x 3.68 m |
|
Main Level |
Living Room |
3.73 m |
4.11 m |
3.73 m x 4.11 m |
https://www.realtor.ca/real-estate/26169670/117-james-st-peterborough-ashburnham

















































































